Below are the Floor Plans for each unit in The Barnum House. Please note, this does NOT mean they are available. Please contact us if you are interested in Leasing a unit.
Second Floor Units
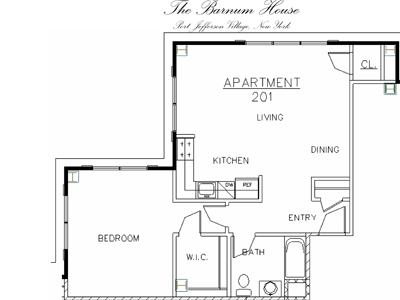
Apt 201 – 1BR, 1Bth, 765 SF
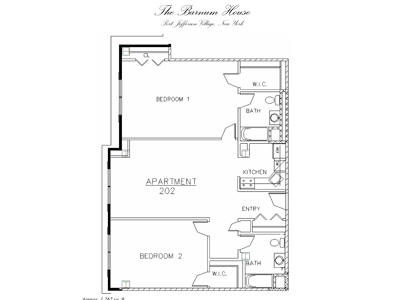
Apt 202 – 2BR, 2Bth 1,267 SF
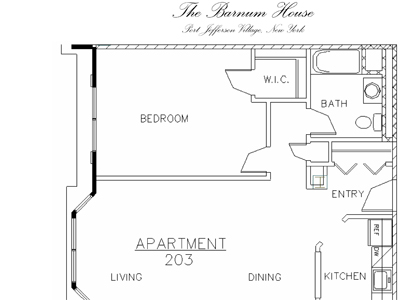
Apt 203 – 1BR, 1Bth, 825 SF
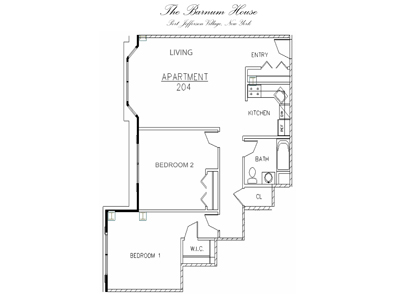
Apt 204 – 2BR, 1Bth, 1,082 SF
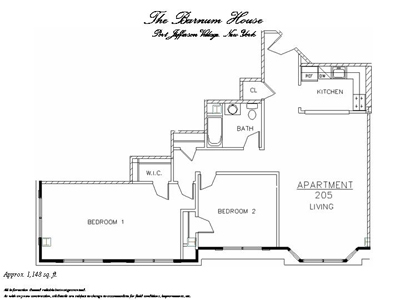
Apt 205 – 2BR, 1Bth, 1,148 SF
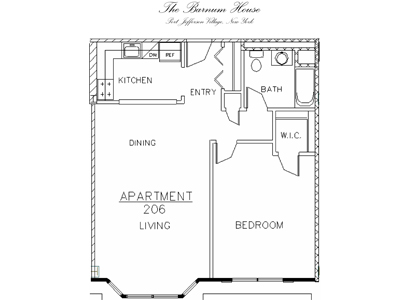
Apt 206 – 1BR, 1Bth, 820 SF
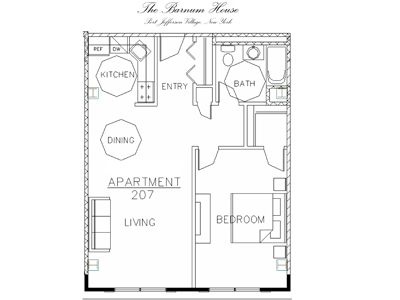
Apt 207 – 1BR, 1Bth, 775 SF
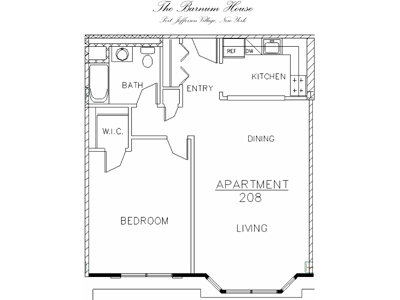
Apt 208 – 1BR, 1Bth, 820 SF
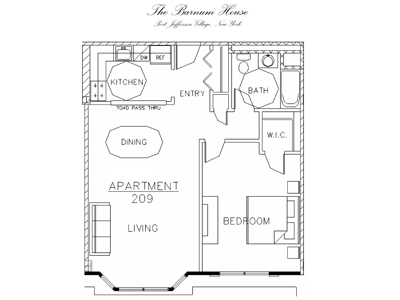
Apt 209 – 1BR, 1Bth, 820 SF
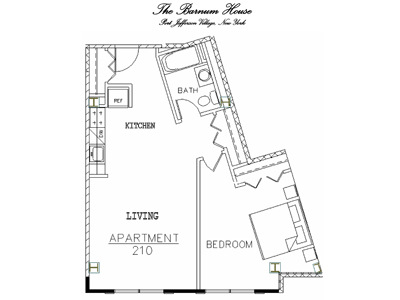
Apt 210 – 1BR, 1Bth, 734 SF
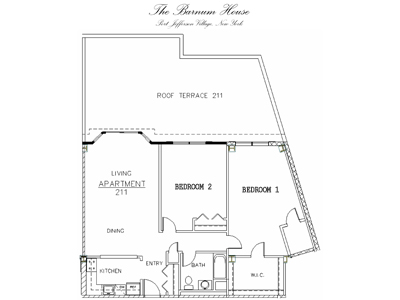
Apt 211 – 2BR, 1Bth, Terrace, 1,209 SF
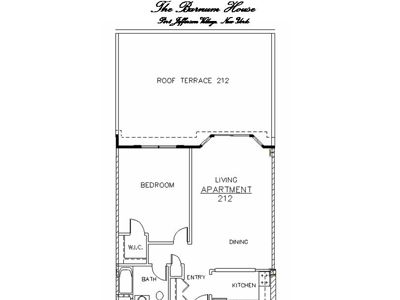
Apt 212 – 1BR, 1Bth, Terrace, 820 SF
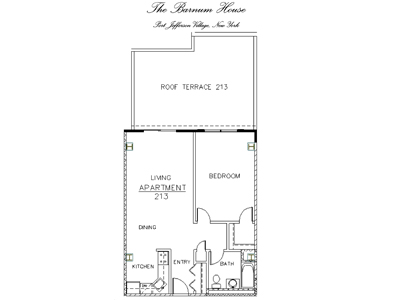
Apt 213 – 1BR, 1Bth, Terrace, 775 SF
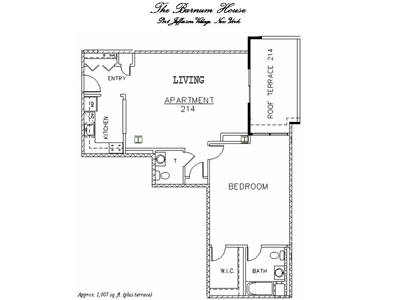
Apt 214 – 1BR, 1.5 Bth, Terrace, 1,007 SF
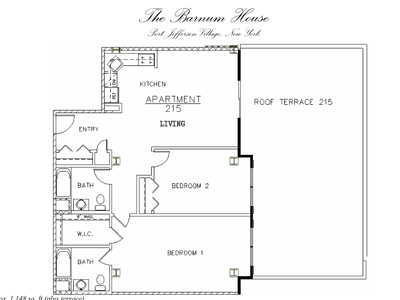
Apt 215 – 2BR, 2Bth, Terrace, 1,148 SF
Third Floor Units
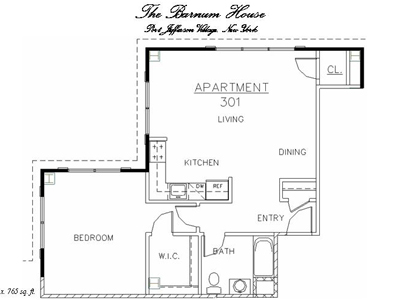
Apt 301 – 1BR, 1Bth, 765 SF
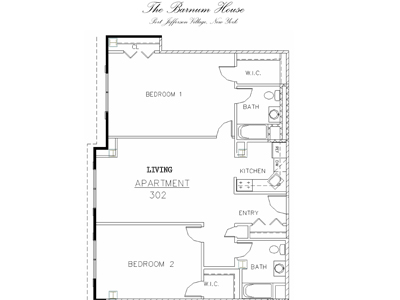
Apt 302 – 2BR, 2Bth 1,267 SF
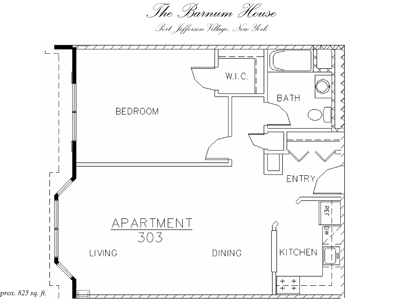
Apt 303 – 1BR, 1Bth, 825 SF
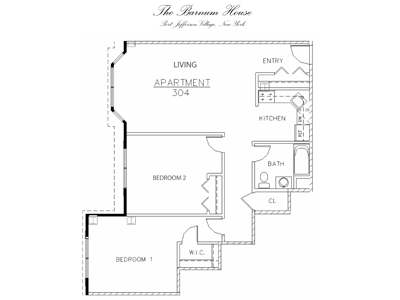
Apt 304– 2BR, 1Bth, 1,082 SF
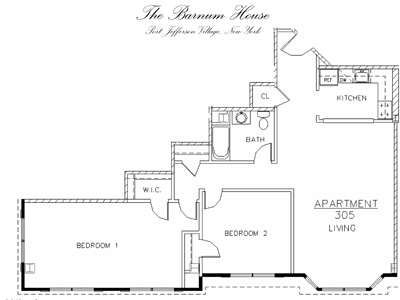
Apt 305 – 2BR, 1Bth, 1,148 SF
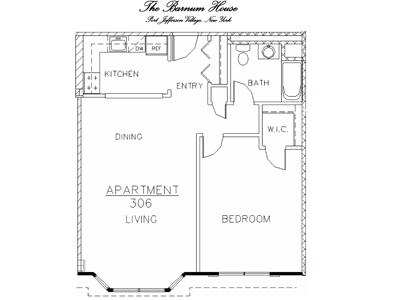
Apt 306 – 1BR, 1Bth, 820 SF
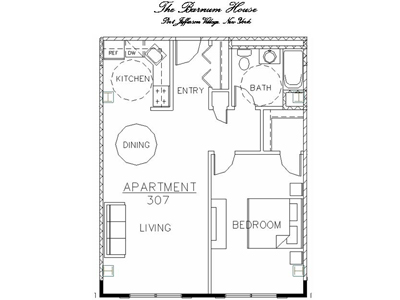
Apt 307 – 1BR, 1Bth, 775 SF
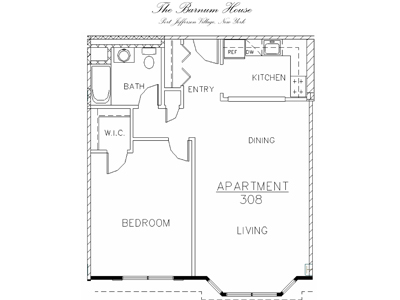
Apt 308 – 1BR, 1Bth, 820 SF
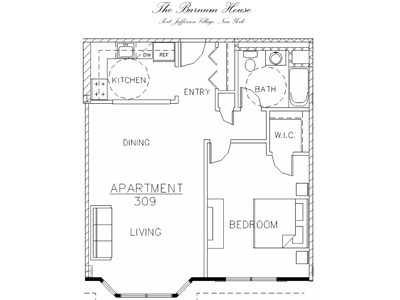
Apt 309 – 1BR, 1Bth, 820 SF
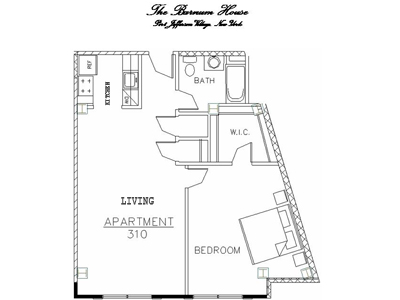
Apt 310 – 1BR, 1Bth, 734 SF
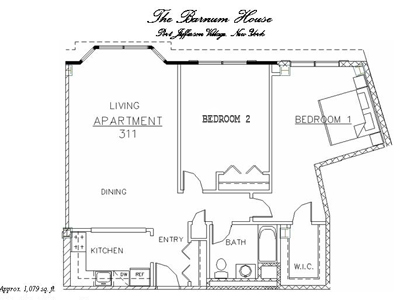
Apt 311 – 2BR, 1Bth, 1,079 SF
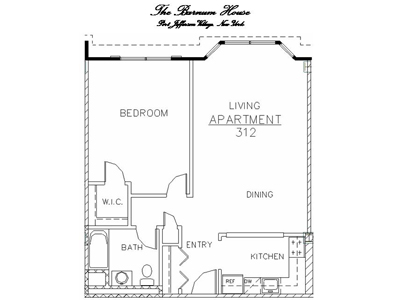
Apt 312 – 1BR, 1Bth, 820 SF
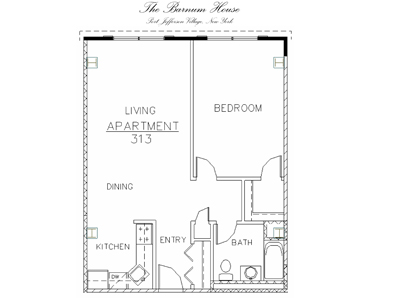
Apt 313 – 1BR, 1Bth, 775 SF
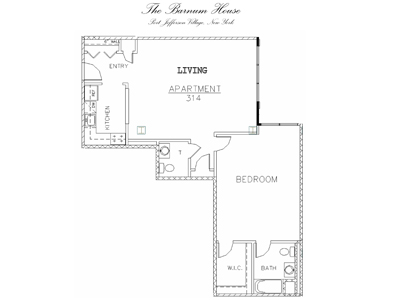
Apt 314 – 1BR, 1.5 Bth, 1,007 SF
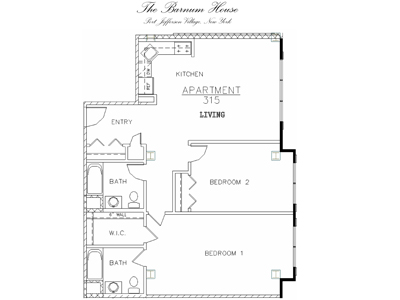
Apt 315 – 2BR, 2Bth, 1,149 SF